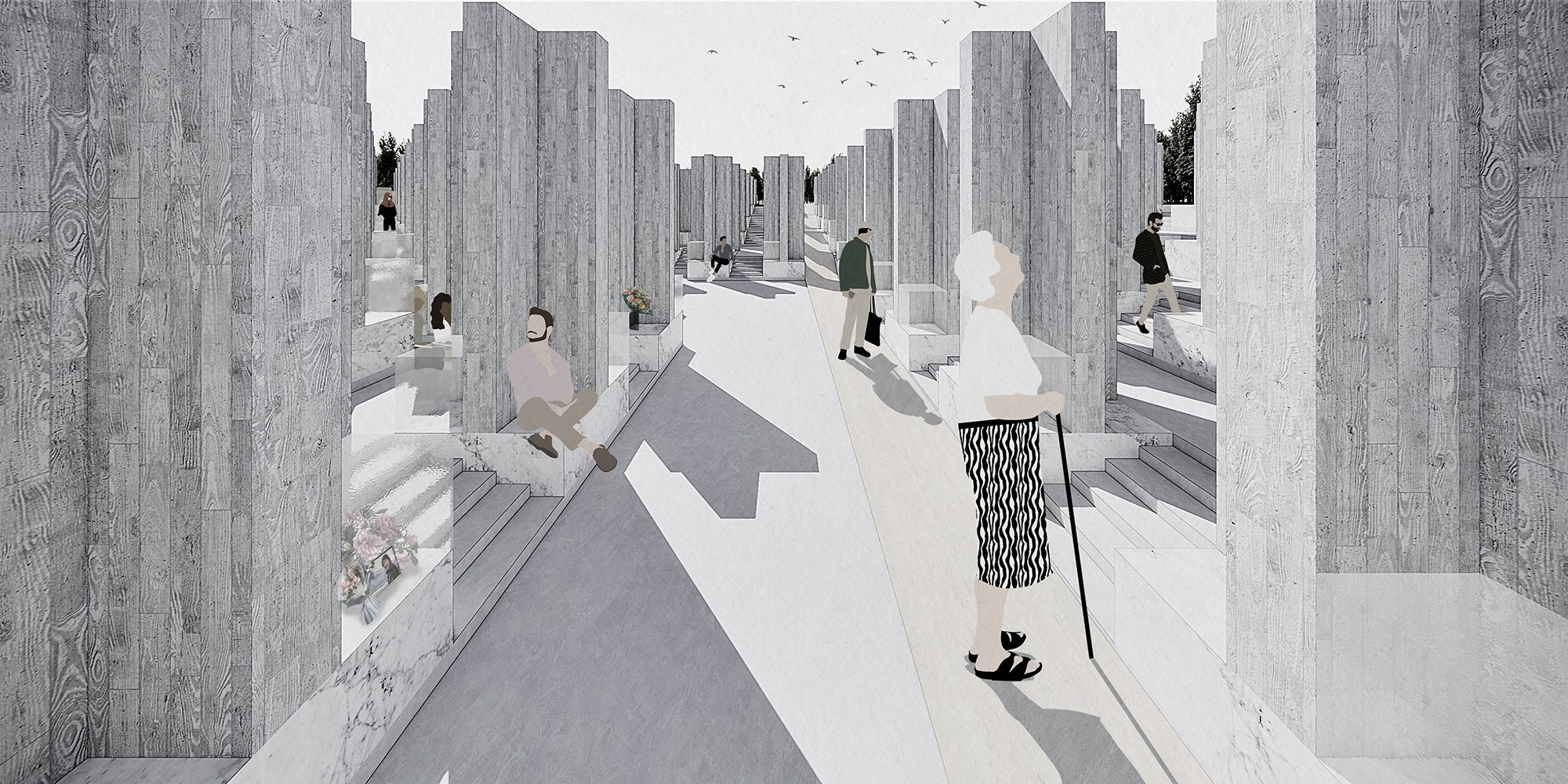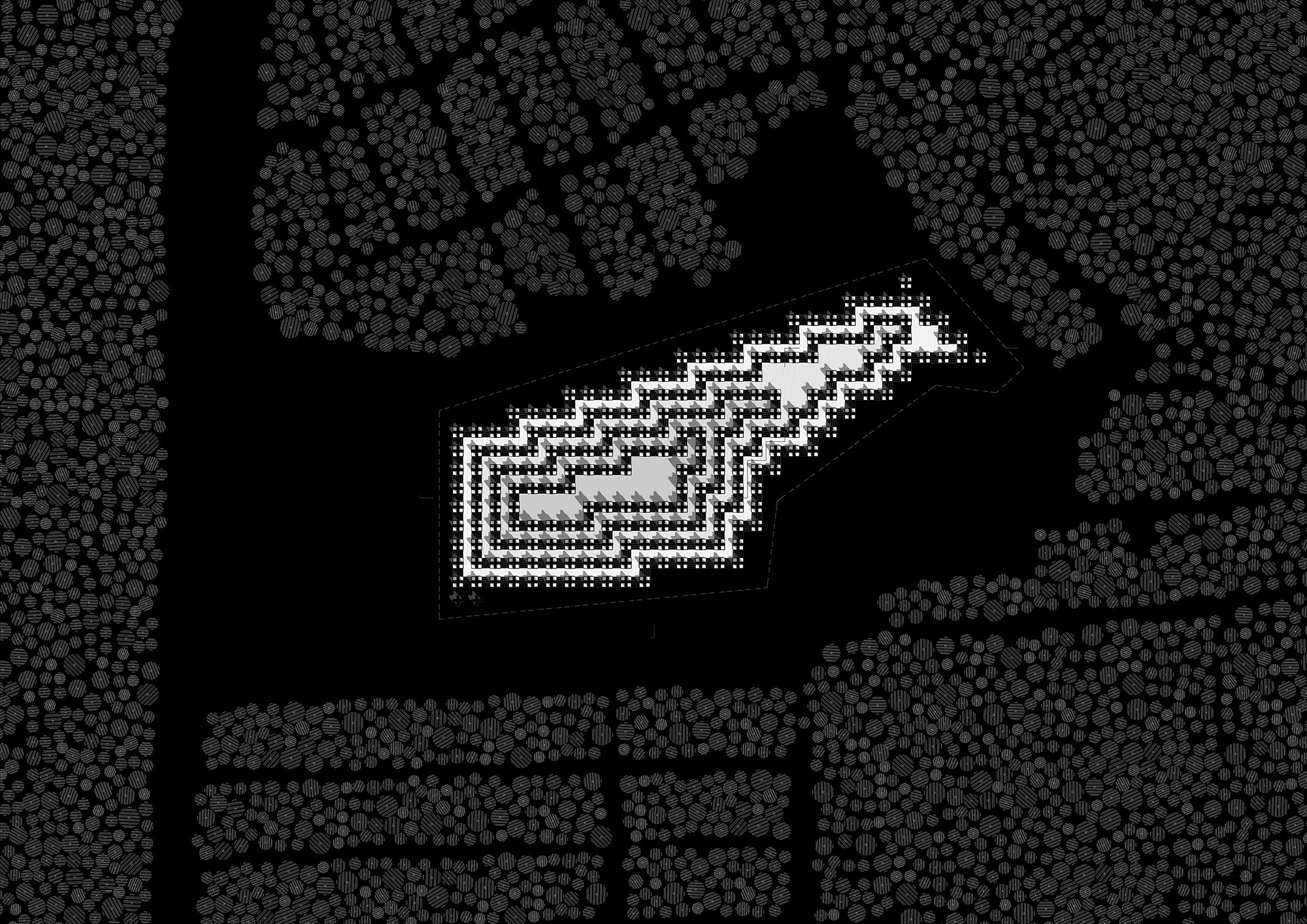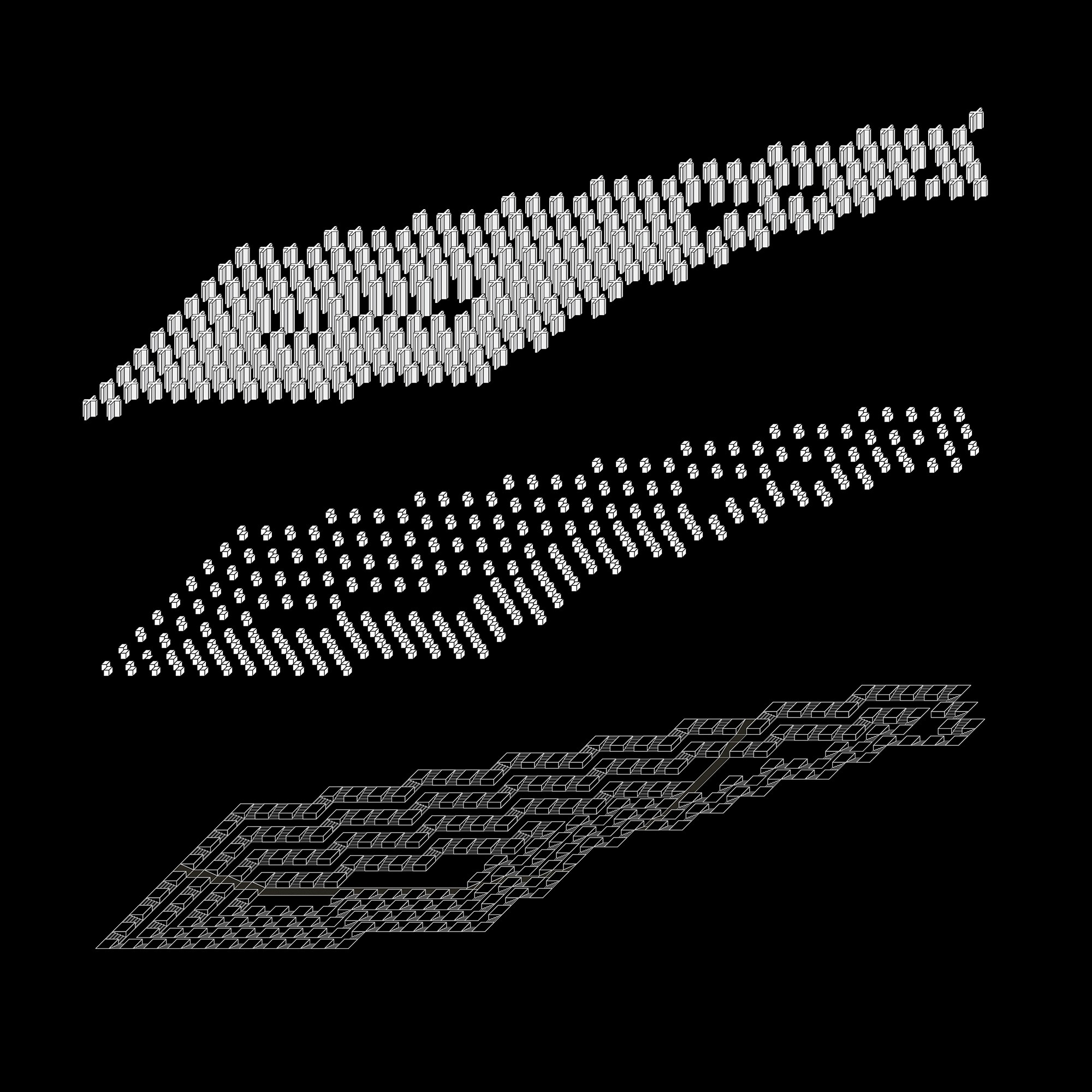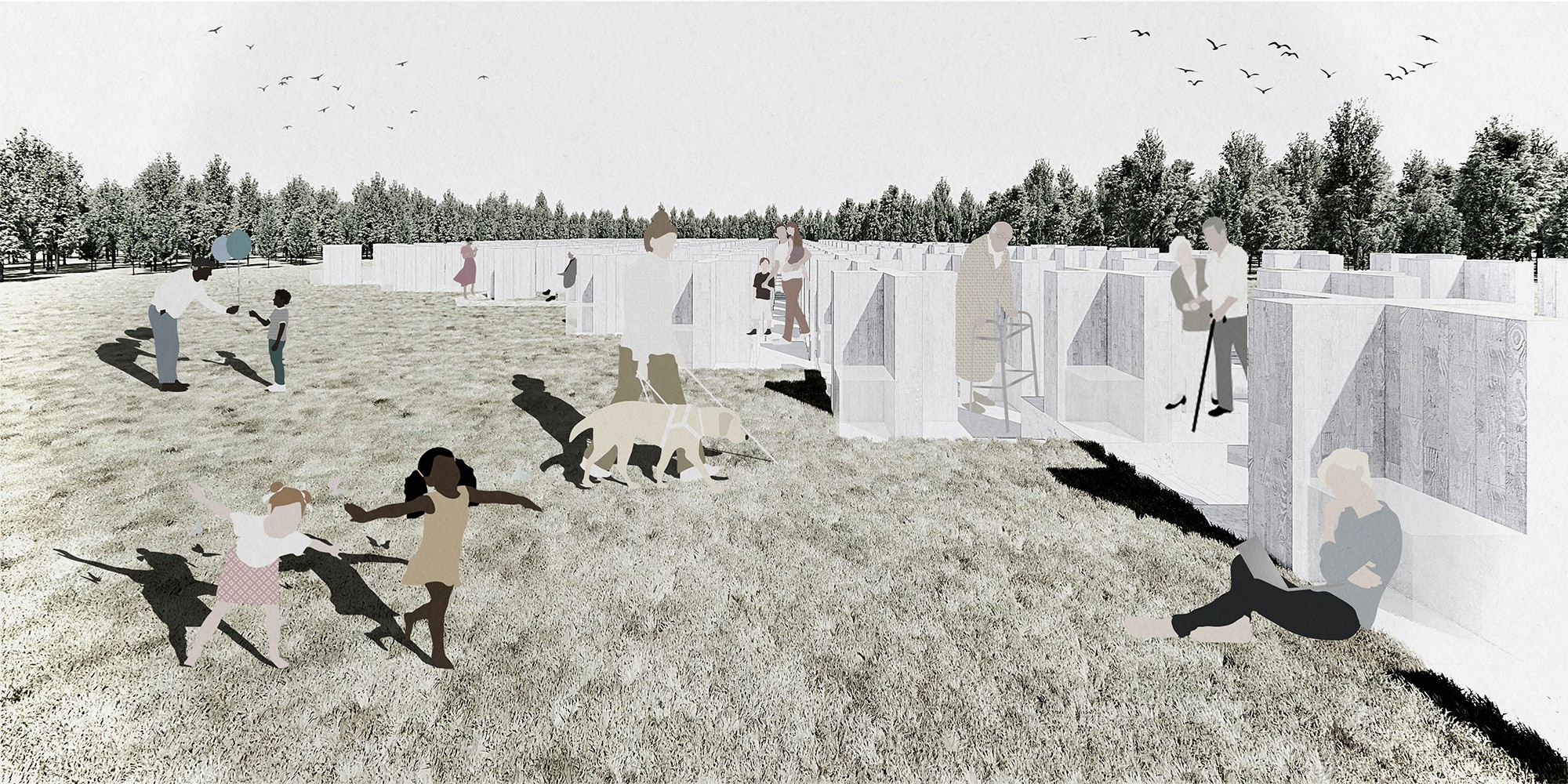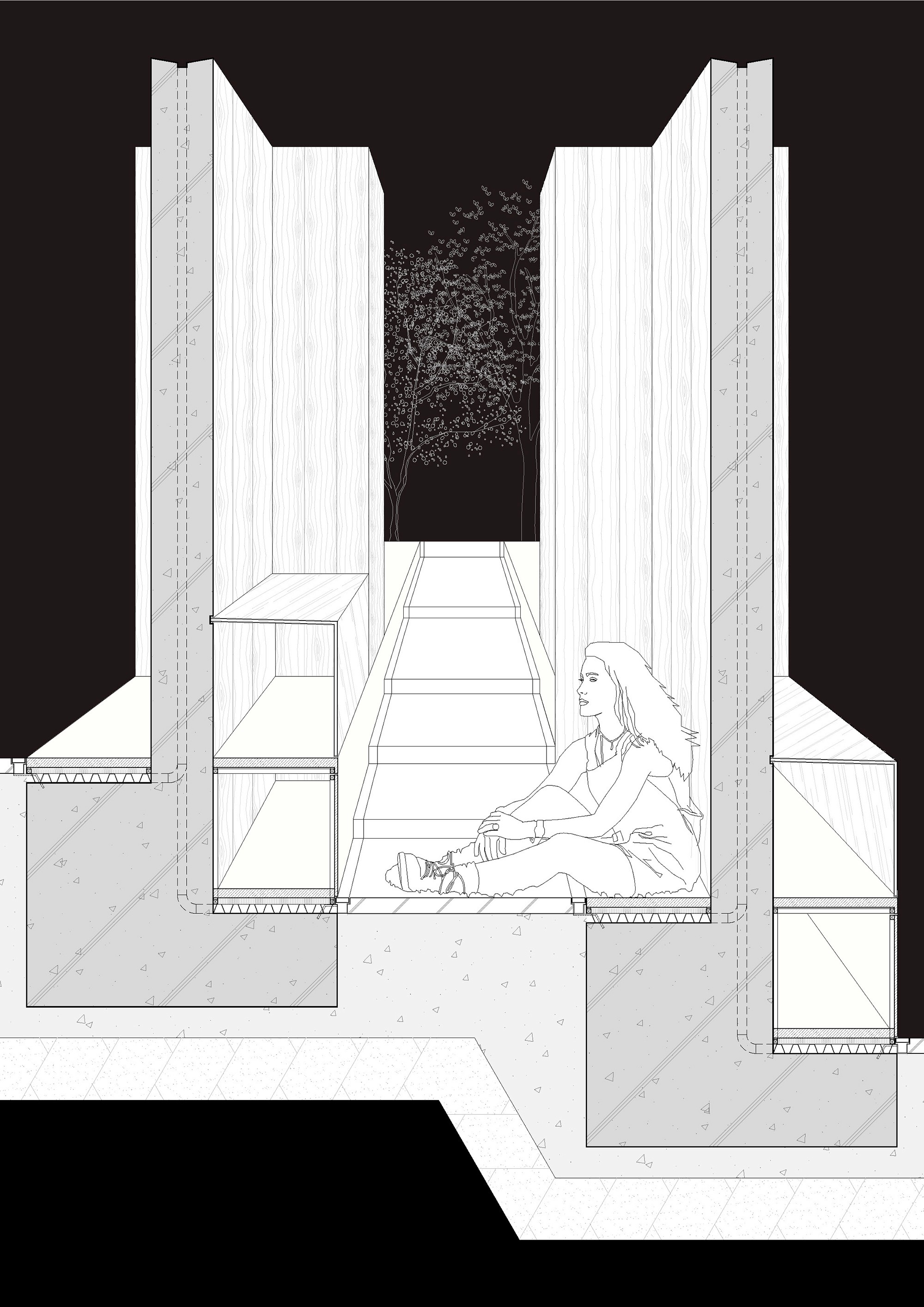Columbarium Memorial
클라이언트
위치
연도
단계
용도
규모
설계
설명
Riga City Council
Riga, Latvia
2021
Proposal
Memorial Park
744㎡
임재휘
A columbarium is a memorial space for the dead and the bereaved. But a columbarium is just a place to gaze upon and pass away. It’s typology is the functional and intentional dichotomous spatial structure-of course an economical reasons too-of the ossuary zone and the passway going through it. The design idea begins with the question of whether it is possible to fabricate a memorial space where the dead and the bereaved coexist.
The columbarium is each niche for the dead, each room for the bereaved to remember the gone, whole circulation from room to room, a house with every single rooms, and a landscape that dissolves into the forest.
There is no distinction between life and death. The space of the bereaved is also the space of the dead. The linear flow of time is spatialized to create a columbarium in which the spaces of death and life resonate with one another, much as it do in every daily lives.
