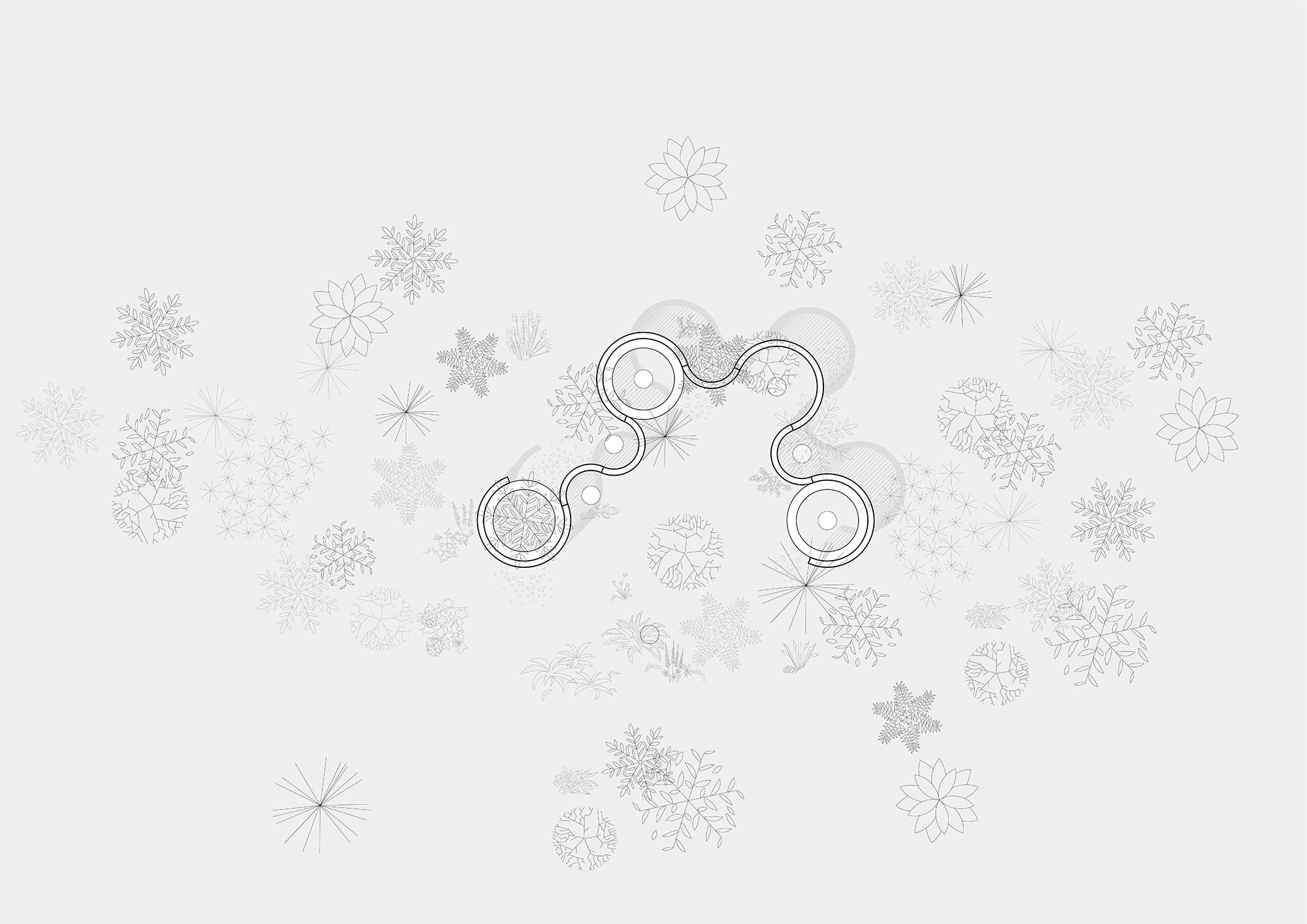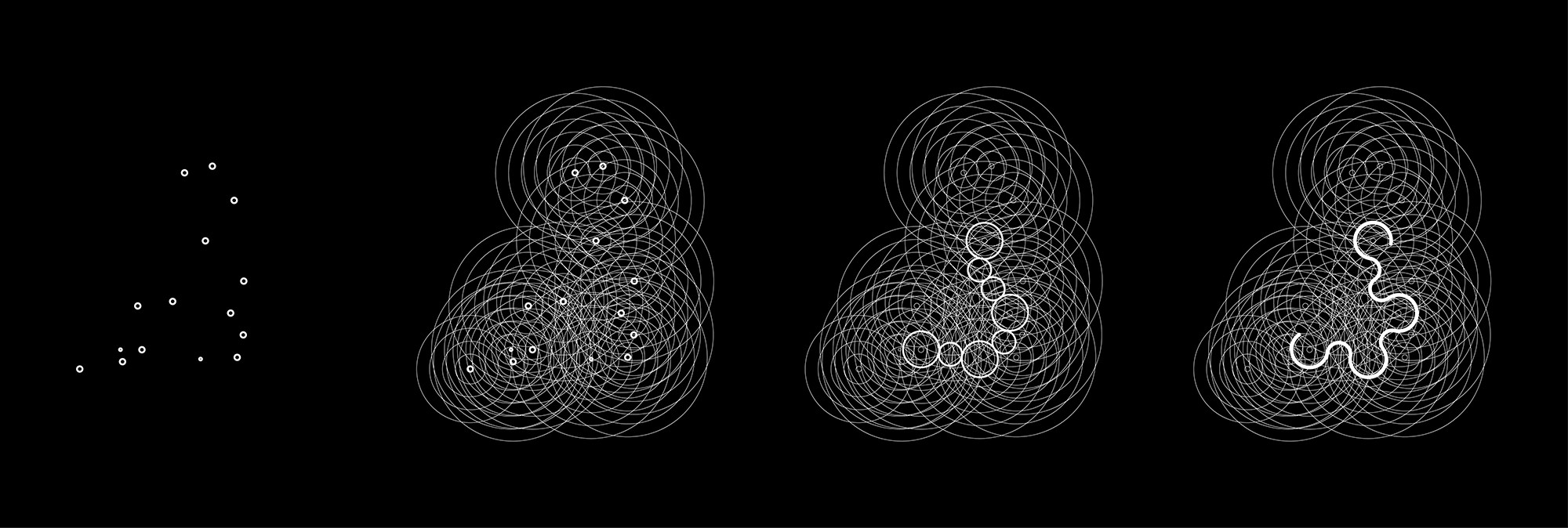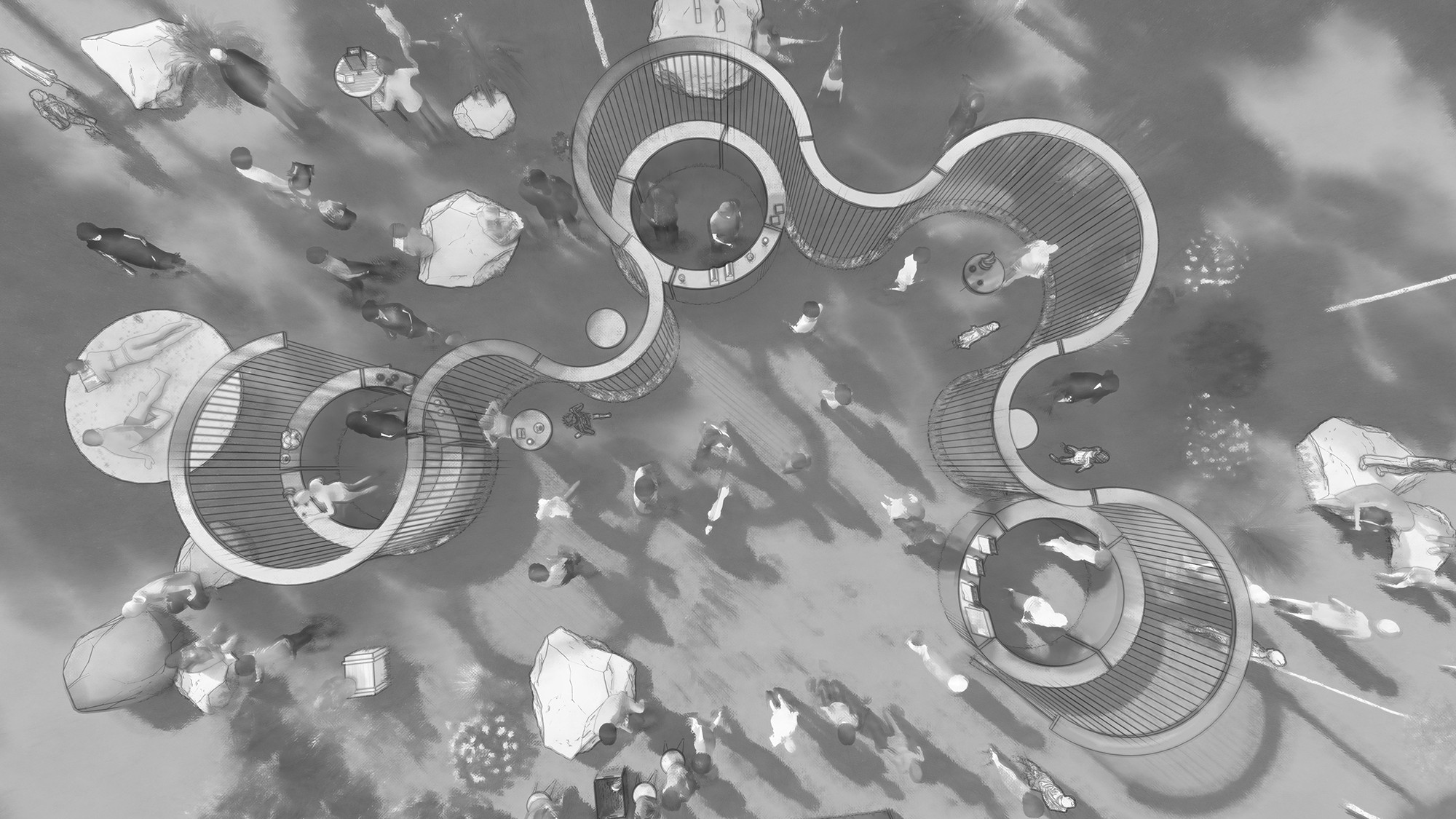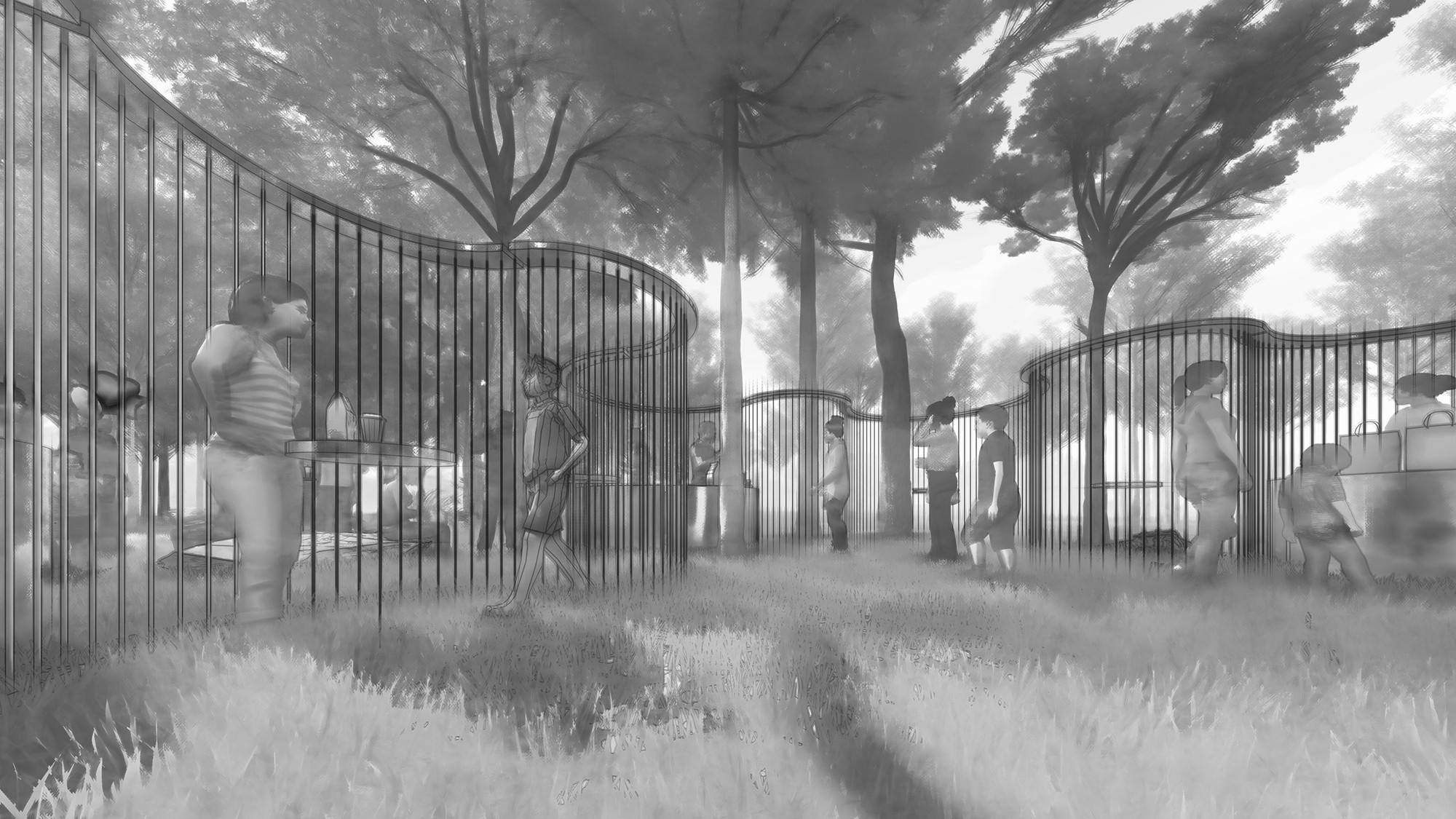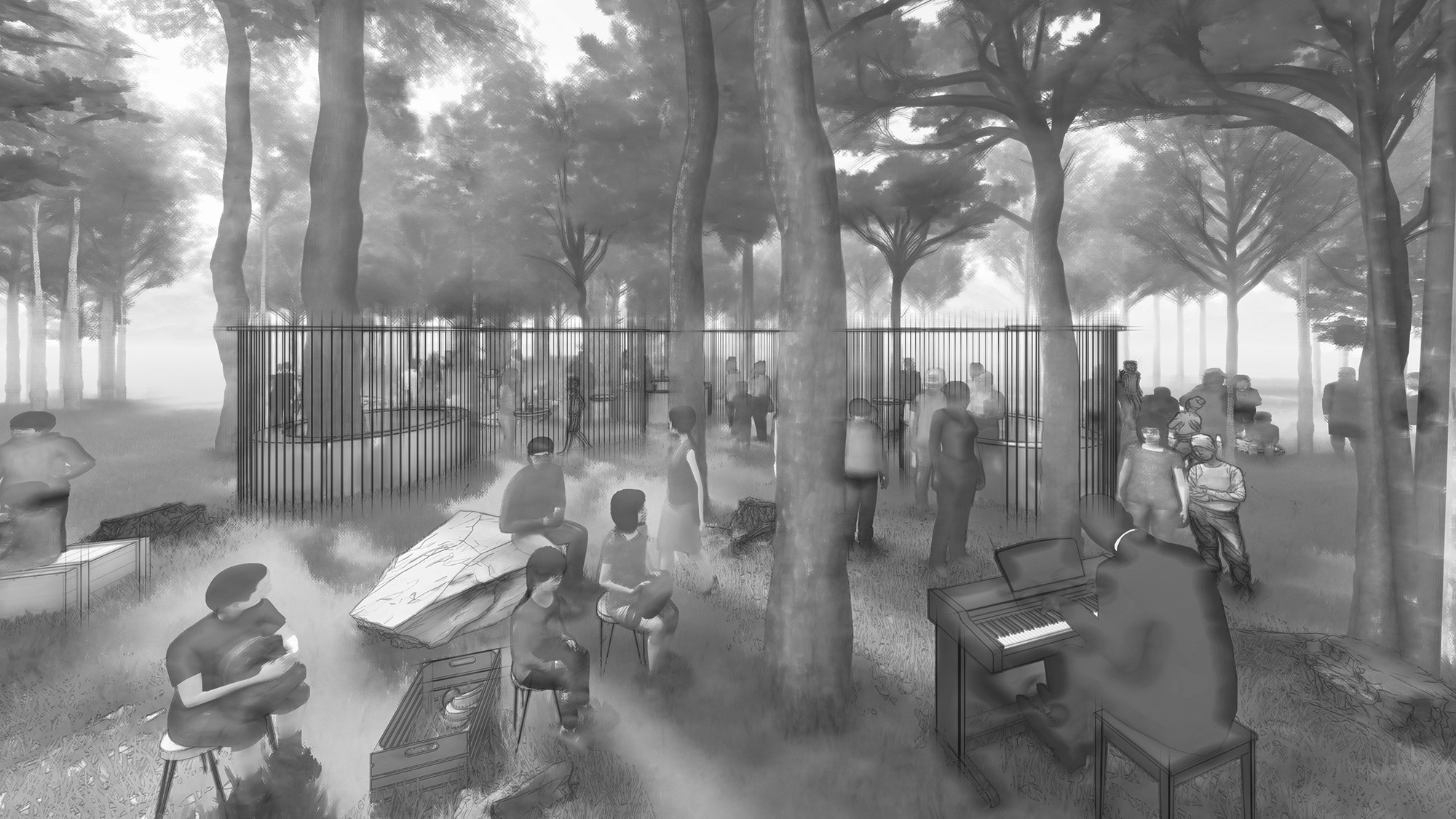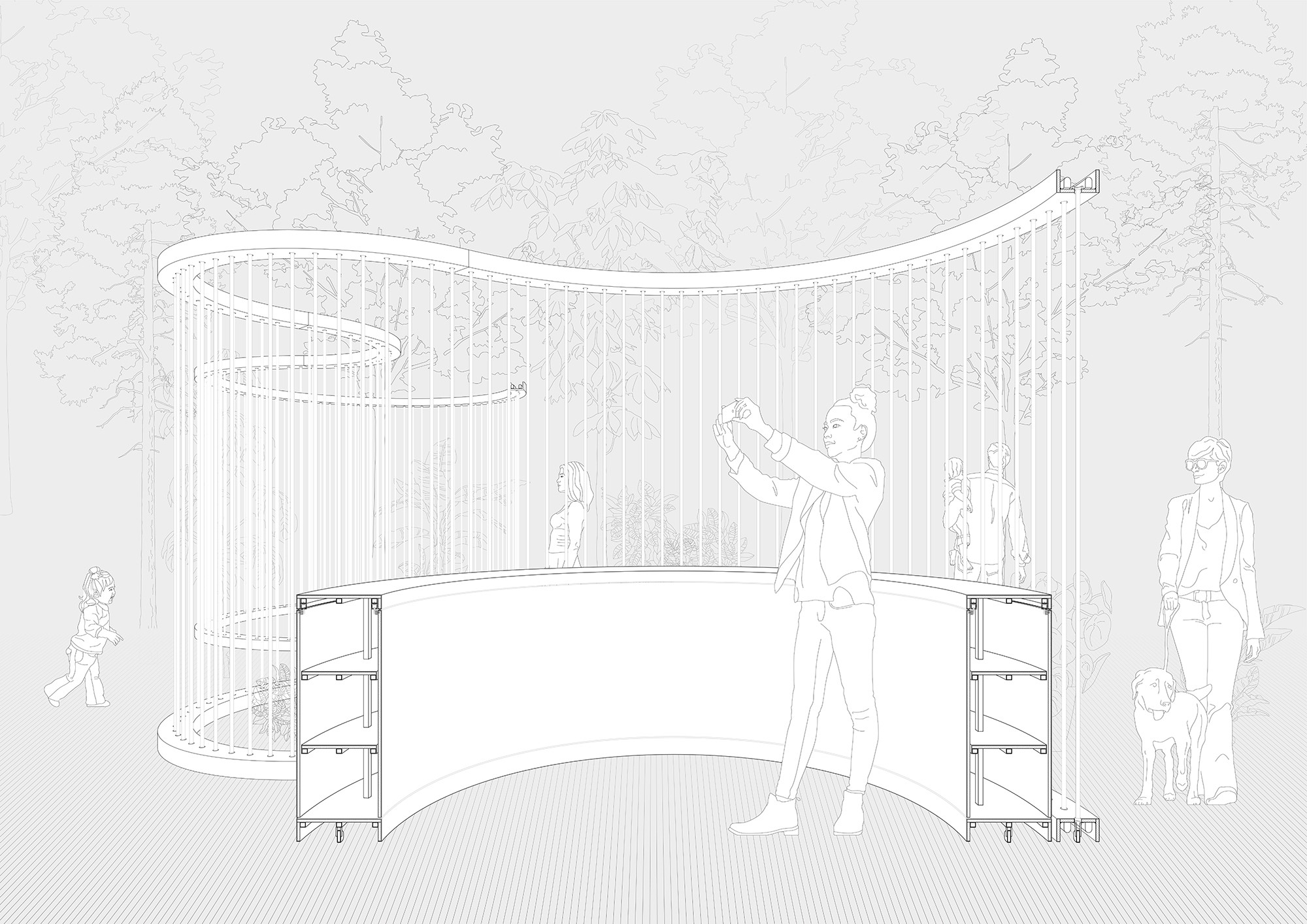Sansusi Pavilion
클라이언트
위치
연도
단계
용도
규모
설계
설명
Committee of Sansusi Festival
Sansusi, Latvia
2023
Proposal
Pavilion
300㎡
임재휘
The Sansusi Festival in Latvia combines the essence and enjoyment of a traditional chamber music festival with the tranquility of nature. Festival organizers aim to create a sustainable food court structure that reflects the festival’s unique spirit while catering to the needs of over 1,000 visitors from around the world each year. The festival provides a space for music, contemplation, and a retreat into nature, away from the urban environment, with only the sound of music filling the vast forest.
The pavilion is designed with free-form curves, carefully considering the existing trees in the forest. Each module is arranged in various configurations to encourage flexible and diverse use of the space by festival-goers. The curved lines subtly define the boundaries between the interior and exterior of the forest, creating different spaces with varying tensions depending on the density of vertical elements. These movable modules merge seamlessly into the forest landscape, becoming a natural extension of it during the festival.
The structure consists of Space Modules, each with a 2/3 meter diameter, and quarter-shaped Bar Modules. These modules are designed in a simple, cohesive style and are connected organically to form the pavilion. Positioned within the forest, the modules expand horizontally, providing both a sense of openness and a distinct territoriality to the space. The structure blends harmoniously with the forest, allowing festival participants to enjoy the natural surroundings while engaging with the festival’s offerings.
